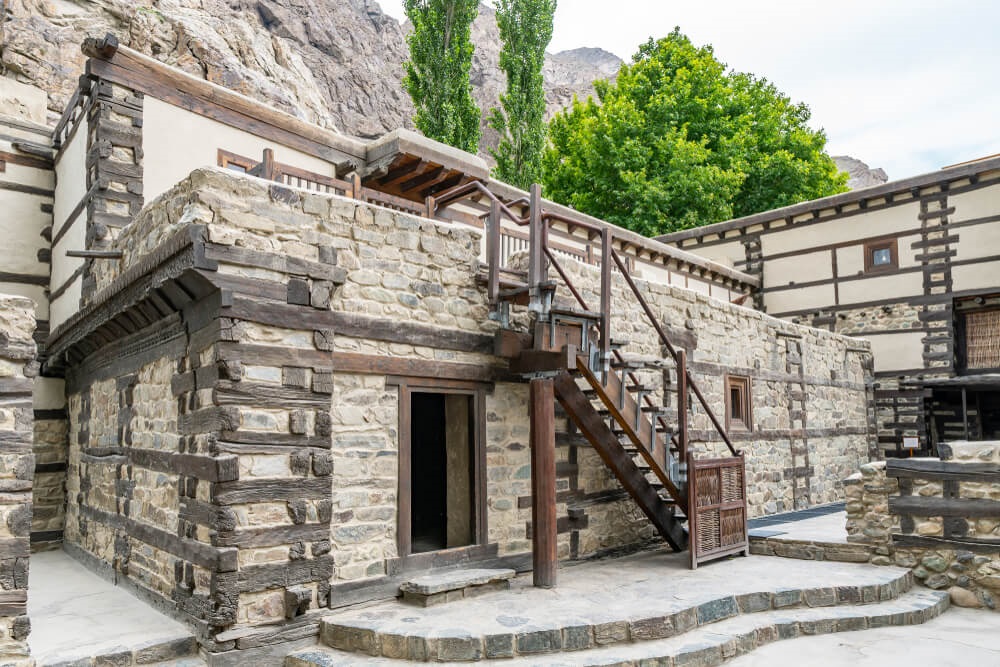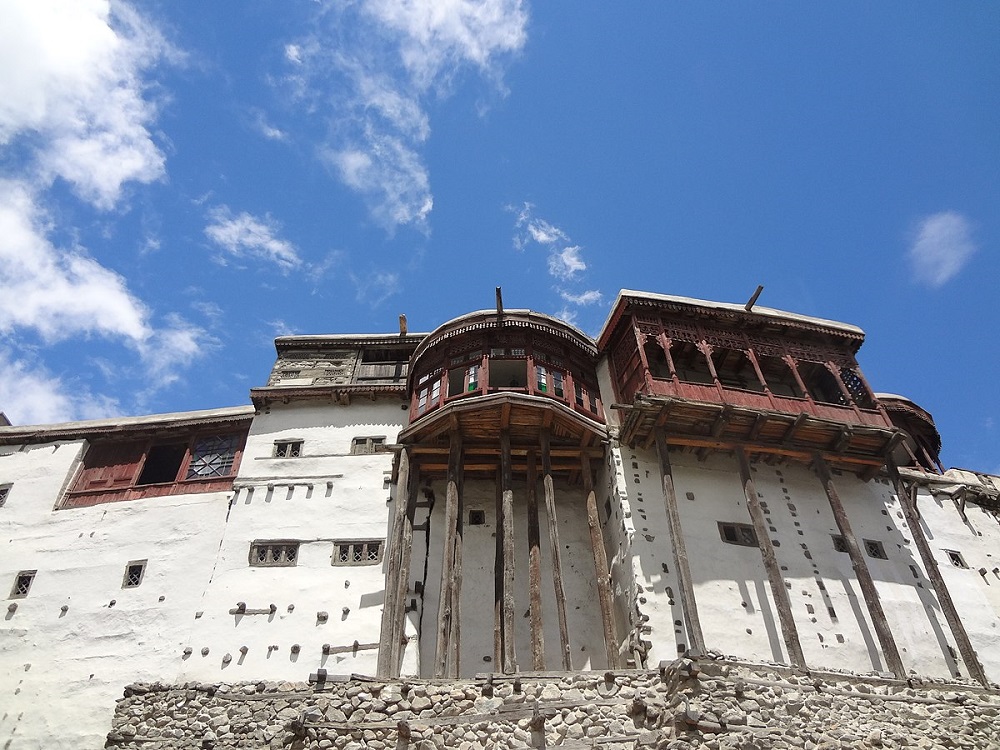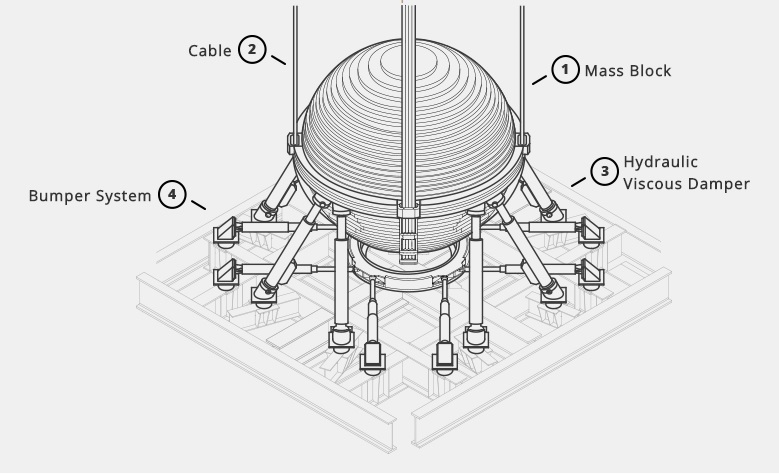Written by: Saram Maqbool
Posted on: October 17, 2023 |  | 中文
| 中文
Traditional Khaplu Fort
When the ground underneath your feet starts shaking so violently that it seems like the earth is about to open up and swallow everything, no amount of concrete and steel seems enough to withstand the tremors. After all, how can we, as humans, hold off nature's might? But are there ways in which we could mitigate the devastating consequences of earthquakes, at least as far as architecture is concerned? The answer is a resounding yes, especially if we can find ways to merge historic, traditional building methodologies from Northern Pakistan with the advancements of the 21st Century.
In the rugged landscapes of Northern Pakistan, where the earth's tectonic plates converge, the threat of earthquakes is an ever-present reality. To combat this natural menace, the resilient people of this region have, over centuries, developed a vernacular architecture that not only harmonizes with the environment but also showcases an astonishing ability to withstand seismic forces. This vernacular earthquake-resistant architecture is a living testament to the ingenuity of the local communities.

The Shigar Fort has been standing for centuries thanks to its vernacular, earthquake-resistant design
This architecture is deeply rooted in the cultural and environmental context of the region. Buildings are designed to withstand the harsh winters, heavy snowfall, and, most importantly, the seismic activity that frequently rumbles through the mountains. This starts with the materials chosen. Concrete, albeit sturdy and highly adaptable, is a brittle material that easily cracks. Local materials like stone, wood, and mud that are extensively used in the North are flexible enough to absorb and dissipate seismic energy without catastrophic failure. Stone walls, in particular, are thick and sturdy, providing excellent resistance to lateral forces.

The 8th Century Baltit Fort still stands on its original structural system despite facing numerous earthquakes
How these materials are often laid together is just as, if not more, important than the materials themselves. Local builders employ techniques that have been passed down through generations. The dry-stone masonry technique, for example, involves fitting stones together without mortar to bind them. This allows for a degree of movement during an earthquake, keeping the entire structure from collapsing. Additionally, timber-framed roofs and floors are constructed with joints, providing structural flexibility. While these vernacular techniques are highly effective, modernization and urbanization have led to a shift towards conventional construction methods and materials, which are less earthquake-resistant. However, there is a growing recognition of the importance of preserving and adapting traditional architecture to modern needs.
Efforts are underway to combine the wisdom of vernacular earthquake-resistant architecture with modern engineering practices. The goal is to create a hybrid approach that retains the cultural and seismic resilience of traditional buildings while meeting contemporary safety standards. Concrete is being replaced by, or at least reinforced with, steel which is inherently more flexible. The stone foundations have their counterparts in the form of base isolation and dampers. Base isolation involves isolating the superstructure from the ground through flexible bearings, allowing the structure to sway independently of the shaking ground. Dampers, on the other hand, are devices that absorb and dissipate energy, reducing the impact of seismic waves on the building.
Just as vernacular architecture in Pakistan's northern regions relies on flexibility and movement to counteract the ground's kinetic forces, modern architecture uses various technologies like moment frames, sheer walls, and bracing systems. The idea is to distribute various forces evenly throughout the structure. This is made even more efficient thanks to ductile materials and well-designed joints that allow for controlled deformation and minimize damage to the structure.

China's Taipei 101 is a marvel of earthquake resilience thanks to this mass damper that counteracts the lateral forces
Using natural materials like stone and wood is a good idea, but it must also be understood that it's not practical to do so on a large scale. This is where high-tech materials come in. Solutions like fiber-reinforced composites are paving the way because they're both lightweight and highly durable. An example of such materials is carbon fiber, using which to add a layer of resilience in typical masonry structures may just be the difference between a structural failure and the building surviving to see another day.
And lastly, we can't ignore the part computer modeling can play in developing seismically sound structures. While we relied on generational experience before, it's all about taking advantage of digital models now. Engineers can now simulate how a building will respond to seismic forces of different degrees even before construction starts. This allows them to fine-tune the structural design to optimize performance against earthquakes. This, of course, isn't the end-all-be-all solution but it's the best way we currently have to design resilient buildings.
Now, the problem, in my opinion, lies in the fact that not much of this work is being done in Pakistan. Sure, there will be some large design and construction companies focusing on proper seismic design, but the vast majority of development doesn’t take any of it into account. That is why we recently saw a prominent and fresh new housing building in the country’s capital from a popular design studio, develop cracks after experiencing just one earthquake. Countless blocks of concrete are erected each day in Pakistan, putting the safety of their users at risk. Our building authorities need to pick up the slack too, and develop robust policies to ensure that every new project has a structure that will withstand earthquakes.
Here’s to hoping that happens soon and our designers get inspired by both vernacular building techniques and contemporary technologies, in order to mitigate the risks of natural disasters so the horrors of 2005 don’t have to be re-lived by anyone else.
You may also like: