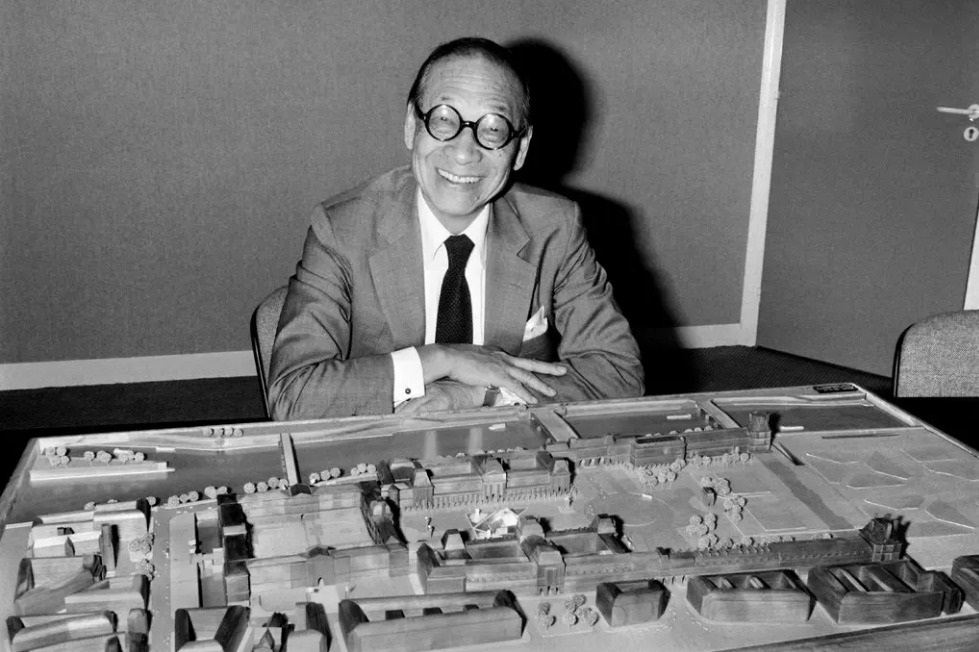Written by: Saram Maqbool
Posted on: May 30, 2023 |  | 中文
| 中文
Exterior of the Louvre in Paris
The idea behind the central glass pyramid designed by I.M. Pei, was to manage the congestion caused by thousands of visitors to the Louvre, Paris. Pei decided to break away from tradition and create something that was contemporary, rather than something that would mirror what existed around it. When you first look at it, it may look strange, a little out of place perhaps, like something that doesn't belong in Cour Napoleon among the French Renaissance stone structures, and yet however, it somehow fits better than anything else. He was inspired by the pyramids of Giza, both in metaphor and proportions, to create a monument that, on paper, clashes with the old buildings in many ways. It is glass while they are stone; it is transparent while they are solid; it is minimal while they are opulent; its embellishment is its structure, while theirs are intricately designed carvings and reliefs. In every sense of the word, Pei's pyramids opposed the symbol of French art and culture, and yet they never took over its importance. Rather, they struck a near-perfect juxtaposition of the historic and the modern, each respecting the other, and coexisting to create a beautiful dialogue between what has gone and what is still to come.

I.M. Pei poses with the architectural model of the Louvre Pyramid in Paris (Picture credits to New York Times)
Being the first foreign architect to be enlisted to work on the Louvre, it wasn't a simple task for the late Ieoh Ming Pei to create such a design. But the Chinese architect stuck to his love and appreciation of modern architecture, and today the Louvre is among the most revered buildings in France, while remaining his most known project. He believed that architecture's most valued aspect is that it must "stand the test of time", of which the Louvre is a great example.
Born in China, I.M. Pei moved to the US in the 1930s and later studied architecture at Harvard. In 1948, he became a part of Webb & Knapp and was engaged in the designs of high-rise towers. In 1955, he set up I.M. Pei & Associates, using all the experience he had gained over the years. Among his most notable early projects were the National Center for Atmospheric Research in Colorado, the Everson Museum of Art in Syracuse and the Des Moines Art Center in Iowa.
The East Building of the National Gallery of Art, Washington D.C., stands as a remarkable testament to modernist architecture. Completed in 1978, this architectural masterpiece revolutionized the museum landscape with its bold and innovative design. The structure's geometric forms, soaring atrium, and sharp angles create a striking visual impact. Pei's vision for the East Building was to merge art and architecture seamlessly, and he achieved this by employing a combination of sleek, reflective materials such as glass and marble, the same marble that Russell Pope used in the original National Gallery Building. The interplay of light and space within the building enhances the visitor’s experience, creating a dynamic and ever-changing environment. Pei wanted to showcase with his design that modern architecture, in all its simplicity, was very capable of producing buildings that had the same gravitas and permanence that some of history's greatest structures. The East Building of the National Gallery of Art remains an iconic landmark that not only houses an exceptional collection of contemporary art but also embodies Pei's timeless design philosophy. A year after the completion of this project, Pei won the Gold Medal of the American Institute of Architects (AIA). This is the highest honor that the AIA gives to the most prestigious and creative architects.
Having designed so many iconic museums, I.M. Pei was commissioned to design the Museum of Islamic Art in Doha, Qatar. Despite not knowing much about Islamic art or culture by his own admission, he accepted the project and set out to learn about both the religion and the architecture associated with it. The result is a structure that combines many elements of Islamic architecture with Pei's love for modernity and clean lines. From the outside, the building looks like a cubist reimagination of a pyramid. The architect's signature simple forms are stacked upon one another, almost reminiscent of ziggurats of times gone by. The structure has a sandy color that both matches the Qatari skyline and contrasts it, since it is surrounded by deep blue water. Inside, the building takes on a completely different feel. While it is solid and almost imposing outside, there's a sense of hollowness and openness as one walks in. A tall window shows the city's skyline, which is visible from multiple viewpoints, while a skylight draws the eye towards the heavens. This skylight is surrounded by what seems to be a modern interpretation of the traditional 'Muqarnas', a series of repeating shapes that look like they've been carved out of the mass. This, and many other projects, are a testament to the architect’s love for visually striking structures that are often based on a deep cultural understanding of the place.
Few architects have made a mark on the world and achieved as much success as I.M. Pei. With his recognizable style of juxtaposing simple shapes and clean volumes in ways that lead to the creation of visually stunning, or at least thought-provoking pieces of architecture, his projects have indeed stood the test of time. He passed away in 2019 at the age of 102, leaving behind a rich legacy of architectural brilliance that can be a source of inspiration for younger architects.
You may also like: