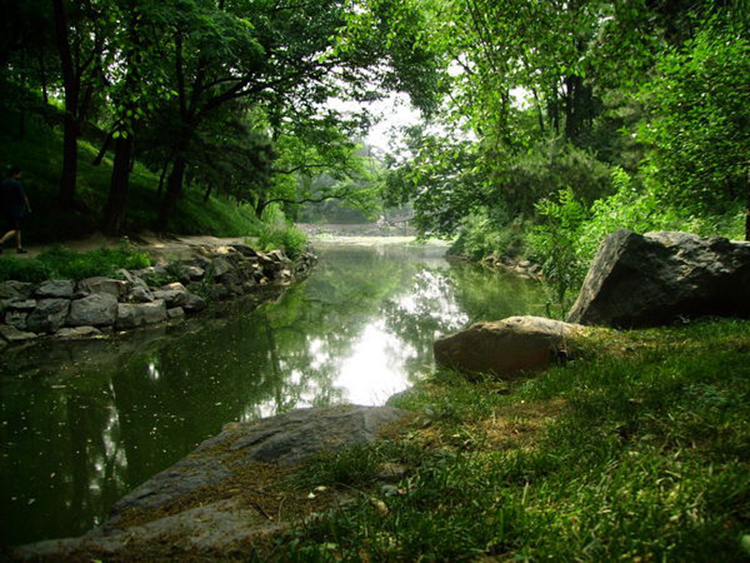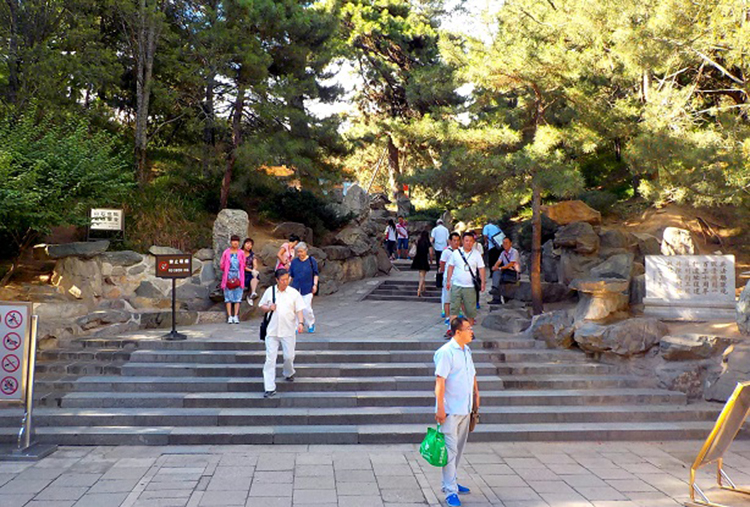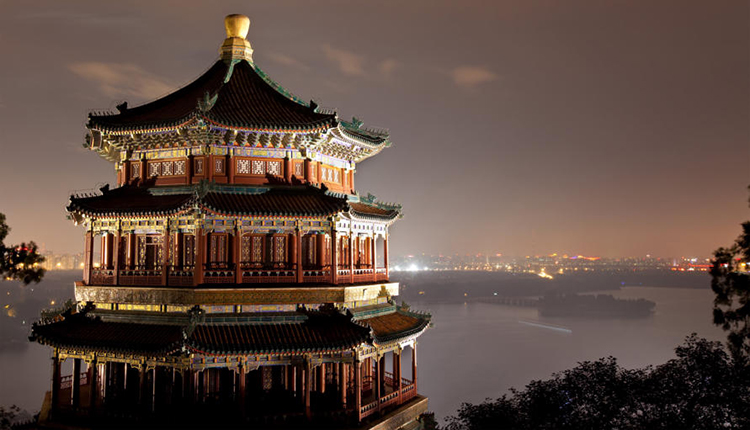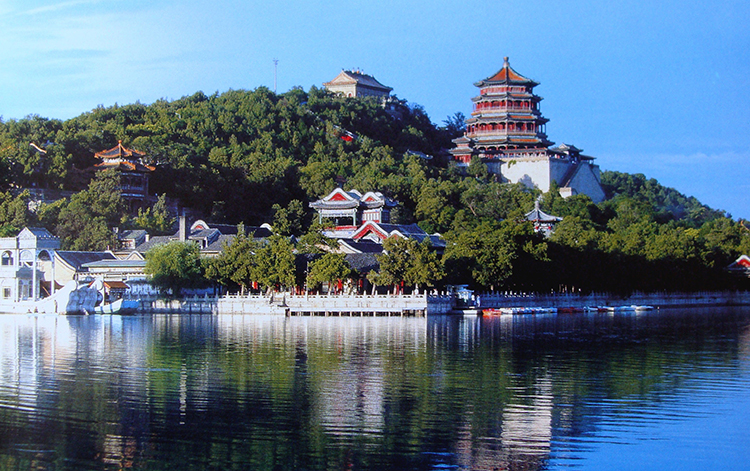Written by: Lou Qingxi
Posted on: September 22, 2016 |  | 中文
| 中文
The Summer Palace, originally named Qingyi Yuan or 'The Garden of Clear Ripples'
The predecessor of the present-day Summer Palace, The Garden of Clear Ripples, was located between the Jing Ming Garden in the Jade Spring Hill and the Garden of Perfect Splendor. With the Weng Hill and the Weng Hill Lake in front, this perfect environment for building gardens was explored in as early as the Yuan Dynasty.
First built in 1750, based on the Weng Hill and the lake, the garden was designed and built according to the layout of the West Lake in Hangzhou. Emperor Qianlong showed a particular liking to the West Lake, hence Hangzhou has always been a stop in his six inspection tours to the south of Yangtzi River. In the process of construction, the builders gradually formed a terrain of "hill facing lake and lake embracing hill" by expanding and deepening the lake, and enlarging the Weng Hill with the earth dug out. A long dyke imitating the Su Dyke of the West Lake travels from south to north in the west part of lake. This dyke, together with the inclined branch dyke, divides the lake into three parts. Later, the builders further created a terrain of "hill embedded in lake and lake circling the hill" by digging the Xi River on the north of the hill and connecting it with the lake in front of the hill. After reconstruction, the Weng Hill was renamed the Longevity Hill and the lake was changed into the Kunming Lake. From the layout of the Garden of Clear Ripples, one can see that the spatial relationship between the Longevity Hill and the Kunming Lake, the division and shape of the Kunming lake and the position of the west dyke are all very similar to the West Lake in Hangzhou.

Most of the scenic spots inside the garden were built around or along the Longevity Hill and the Kunming Lake. On the south foot of the Longevity Hill, the Dispelling Cloud Hall covered with golden-colored glazed tiles shines and the imposing Tower of Buddhist Incense overlooks the whole garden. Climbing up to the Tower of Buddhist Incense and looking far into the distance, one may see the West Dike winding like a green ribbon, the reflection of the 17-Arch Bridge shining in the lake and the three islets—the Han Xu Hall, Zao Jian Hall and Zhi Jing Storied Building standing like the three tripods of an ancient caldron. Along the bank of the lake, there are the well-known Marble Boat, the lifelike Gilt Bronze Ox and the Knowing Spring Pavilion. On the north foot of the Longevity Hill, the architectural group of Four Grand Islets imitating the Tibetan style temple is magnificent and sacred. At the foot of the hill, the lake gradually transforms into a river running slowly and peacefully following the winding of the hill. Banks are covered with thick forest, richly ornamented buildings are hidden in the mist and the structures inside the Suzhou Shopping Street located in the middle part of the Xi River are neatly arranged. Following the running river to the east end, one finds himself in the delicate and graceful Garden of Harmonious Interests when he hears the creeks singing.
As an imperial garden serving as temporary imperial headquarters, like the Chang Chun Garden and the Garden of Perfect Splendor, the Garden of Clear Ripples had to meet emperors' needs of holding court, therefore an imperial court area was located right after entering the main gate. Located on the northeast part of the garden and at the southeast foot of the Longevity Hill, this area is facing the lake and near the main gate—East Palace Gate. The reason to choose this location is firstly tbecause this place is close to the Garden of Perfect Splendor, and hence making it convenient for emperors to travel between the two gardens; and secondly because of thelayout considerationssince the imperial court being placed with the Longevity Hill on its north and Kunming Lake on the east along with being adjacent to the scenic area, conforms to the convention of "court in front and residence or garden in the rear".
The East Palace Gate, located right in front of the imperial area, together with the square, screen walls, decorated archways display a manner of magnificence typical of the imperial architecture. Entering the gate, one immediately faces the architectural group of Hall of Benevolence and Longevity. This hall was the place where emperors held court.

Surrounding the Hall of Benevolence and Longevity, there are several groups of quadrangle courtyards—the Yi Yun House, Yu Lan Hall and the Happiness and Longevity Hall. These are the imperial living quarters that belong to the "back residence" in the convention of imperial court.
As the main scenic area occupying 88% of the garden, this area consists of the area south of the Longevity Hill and the complete Kunming Lake area. It can be divided into two parts – the front hill and the front lake.
The Longevity Hill faces south and is adjacent to the Kunming Lake. Because of the vast field of vision in front of the hill, the main scenic structures in the garden are concentrated around here. The most significant structure, the Great Gratitude and Longevity Temple built for celebrating the birthday of the empress, was placed in the central part of the front hill. This architectural group comprised the Heavenly God Hall, the Great Hero Hall, the Hall of Treasures, the Tower of Buddhist Incense, the Zhong Xiang Jie Archway, the Hall of Wisdom of Sea, etc. They were placed starting from the foot of the hill to the ridge in the upper part of the hill, forming a south-north axis. On the two sides of the central axis, there are another two sub-axes. One axis is formed by the architectural group consisting of the Turning Wheel Temple and Kindness and Happiness Storied Building. The other axis is formed by the architectural group consisting of the Treasure and Cloud Storied Pavilion and Arhat Hall. The huge architectural complex built along the three axis towers in the central part of the front Longevity Hill. The imposing Buddhist Incense Tower lying on the high platform and the Sea of Wisdom stand out and form the main body of this complex.

Scores of scenic structures are scattered on both sides of this huge architectural complex. From the lake hill on the eastern ridge of the hill, one can have a good view of the Jade Spring Hill and the "borrowed scene from the West Hill". The Jing Fu Storied Pavilion on the eastern ridge is also where you can overlook the dreamlike Kunming Lake. The Walking in Picture on the west side of the hill, not only creates a visual splendor with its luxurious and magnificent style, but also serves as a good place to enjoy the beautiful structures, the lake and the hill. The Happiness and Longevity Hall on the foot of east side of the hill, together with the waterside Shui Mu Zi Qing, the plaster white decorative walls and their reflections in the lake, produce a natural wonder with the flavor of the waterside village south of the Yangtzi River.
Another outstanding structure is the 728 meter long corridor that travels from east to west on the piedmont of the Longevity Hill. All girders and beams were decorated with colored drawing. The contents of the drawings are very diverse—either stories or scenes from classic novels or animals and plants. Each drawing is unique. Strolling down the Long Corridor, one could enjoy the beautiful view of mountains, lake, and some other scenic spots in the garden. It is not only an outstanding corridor for visitors, but also a colorful gallery.
1600 meters wide and 2000 meters long, the Kunming Lake offers the perfect distance for view watching, which promises the visual effects of the two main scenic areas—the imperial court area and the Longevity hill area.

The designers of Kunming Lake scenic area adopted the layout of "three islets in one lake", of which the most important is the South Lake Islet. There stands a dragon temple named the Guang Run Ancestral Temple in the islet. The 17-arch Bridge, the largest stone bridge in the garden, connects the east side of the islet with the east bank of the lake. Near the east end of the stone bridge a huge double-roofed octagonal pavilion—the Kuo Ru Pavilion—was built. The lateral picture consisting of the islet, bridge and the pavilion forms the most important natural wonder in the garden. The roof and eaves of the Han Xue Hall standing out from the north of the islet echo with the Buddhist Incense Tower across the lake. Standing in the Han Xue Hall, one can enjoy the complete picture of the Longevity Hill, and the towers in the West Hill and Jade Spring Hill to the west. Buildings and halls built on the other two islets respectively are not only the main sights in the west part of the lake, but are also adequate spots for observing the surrounding beauty of the landscape.
The West Dyke of Kunming Lake was built in the same layout of the Su Dyke of the West Lake in Hangzhou with similar position and traveling direction. Like the Su Dyke, six bridges were built. But except one round shape stone arch bridge, on all other bridges different shapes of pavilions were added. These bridge pavilions, like so many pearls, are inlaid in the long dyke.
The Summer Palace, the last imperial garden built in the history of China, is a melting pot of natural landscape and man-made wonders, and the magnificence of the imperial garden and the delicacy of the garden in the south. It reaches a very high level in terms of general ground plan, designing, creativity and the diversity of the scenic spots which displays the great achievements in garden construction of the Qing Dynasty.
You may also like: