Written by: Saram Maqbool
Posted on: January 10, 2024 |  | 中文
| 中文
A vernacular building in Shigar, Baltistan (Picture credits to Dawn)
As the global landscape of architecture evolves, more and more architects are starting to rediscover the benefits of vernacular materials and design. The world has moved largely toward the use of steel, concrete and glass for construction. As there are many benefits of local materials in terms of flexibility and strength, but they are not always the best choice for the environment. Not only do buildings made from the same materials make the world seem monotonous in terms of urban design, but they also lead to harmful effects that people often do not realize at first.
Vernacular architecture, rooted in local traditions and materials, pays homage to cultural identity but also presents a myriad of advantages in terms of sustainability, resilience and aesthetic appeal. It is also a great way to reduce both the upfront building cost and the ongoing operation costs. Just imagine a structure that is fully glazed in the harsh sunny weather of Pakistan, and requires constant mechanical cooling, for you will quickly realize how certain materials are just not suited to our geographical conditions. They are also expensive to produce or acquire, as opposed to vernacular materials that are often sourced locally, reducing the carbon footprint associated with transportation. This localized resourcing minimizes their environmental impact and supports sustainable practices.
Additionally, many traditional building materials, such as brick, rammed earth, or bamboo have inherently low energy requirements in their production, making them eco-friendly choices in comparison to more industrialized alternatives. Vernacular architecture has also evolved over centuries in response to local climatic conditions. By using materials readily available in a region, buildings can naturally respond to temperature variations, humidity levels and other environmental factors. This adaptability enhances the thermal performance of structures, promoting energy efficiency and creating comfortable living spaces.
One of the most compelling reasons to design buildings with vernacular materials is the preservation of cultural identity. Why is it that whenever we, well many of us anyway, walk into a brick building, we instantly get hit with a wave of nostalgia and belonging? The place seems as if it’s our own, almost as if we’re supposed to be there. The same feeling can’t always be attributed to a concrete and glass structure, no matter how awe-inspiring and attractive it may be. That's because local materials carry the stories of a region, reflecting the history, traditions and craftsmanship unique to a specific community. Incorporating these elements into architectural design becomes a celebration of heritage, fostering a sense of belonging and continuity in an ever-globalizing world.
This leads me to my next point, the need to create a demand for local materials and building practices. As construction projects adopt traditional building methods, a demand for skilled labor arises. This not only generates employment, but also contributes to the preservation and transmission of traditional skills from one generation to the next. The development of a skilled workforce becomes a sustainable asset for the local economy. Vernacular architecture is inherently community-centric. When communities are involved in the construction process, a sense of ownership and pride emerges. This involvement goes beyond the construction phase, creating a communal responsibility for the maintenance and preservation of built structures. As communities actively participate in the development of their surroundings, a foundation for sustainable growth is laid. One great example of this is what architect Yasmin Lari has done in various flood-affected areas of Pakistan. By crafting a modular approach to building structures that are earthquake and flood-resistant, she gave the local communities the knowledge necessary to keep it going. These structures relied heavily on vernacular and local practices, using easily available materials like bamboo and mud.
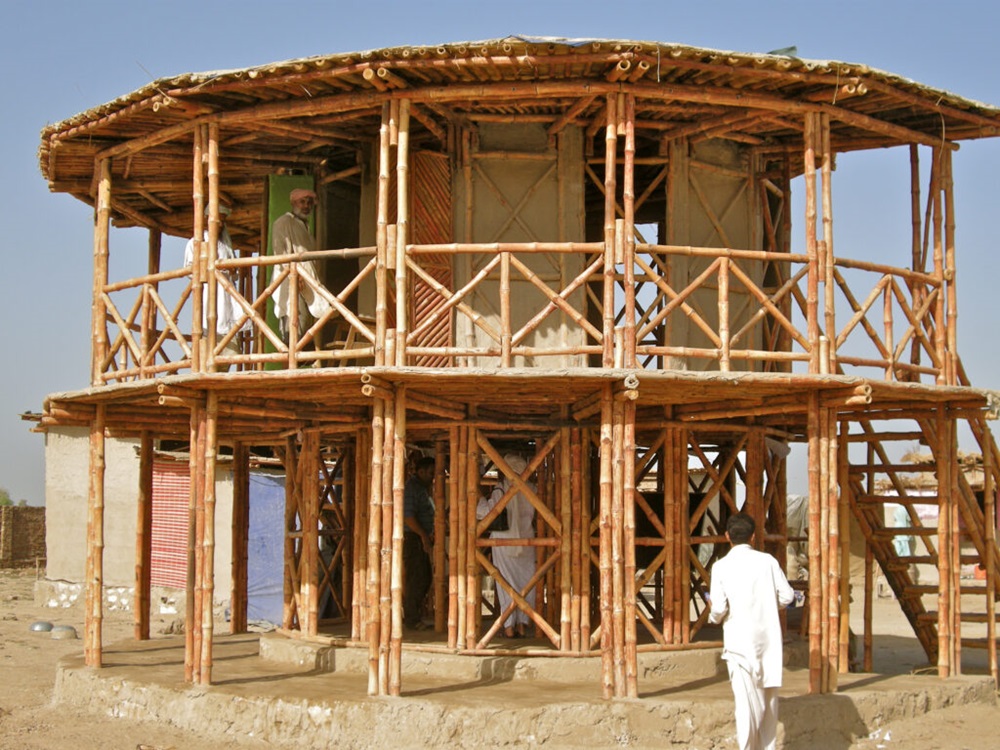
Yasmin Lari's resilient designs are the perfect example of how vernacular architecture can help solve problems related to climate change
Now, it’s not all that easy or simple, of course. With vernacular building practices also come plenty of challenges and limitations as to what can be achieved in terms of scale, occupancy, aesthetics etc. But this is where the marriage of traditional practices and contemporary ideas comes in. Architects around the world are looking back into the past to assess which vernacular ideas they can extract and utilize, while building with modern materials or employing contemporary technologies. Take the Kripacharya Farmhouse in Pune for example, for it uses multiple local design elements and materials, like a local red stone for the building, a central open space for ventilation, and large verandas to filter light and air and merges them with glass openings and a modern design language to create a space that’s well-suited to the local weather. The Pearl Academy of Fashion in Jaipur also relies on several interventions to create a space that’s passively cooled and well-lit. The primary element that stands out is the massive jaali skin (perforated screen/wall) on the facade that filters both light and air, a homage perhaps to ancient Mughal architecture where jaalis were used for similar purposes in addition to offering privacy.
These examples are important because they show us what is possible when we start incorporating simple design solutions that have evolved over centuries within any region into modern and contemporary design and building practices. It just does not make sense to throw away or disregard centuries old elements that clearly make a difference in the overall building performance regarding energy use, climate control and operational costs. It is time we start taking cues from our own past and come up with unique architectural solutions that actually work instead of slapping concrete, steel and glass on every building, and spending ungodly amounts of money on making sure it stays cool.
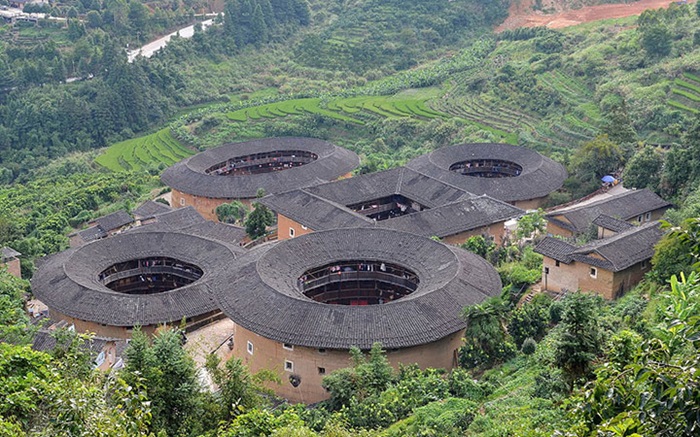
The Fujian Tulou in China is a remarkable example of how local materials can be used to create long-lasting, earthquake-resistant and sustainable structures
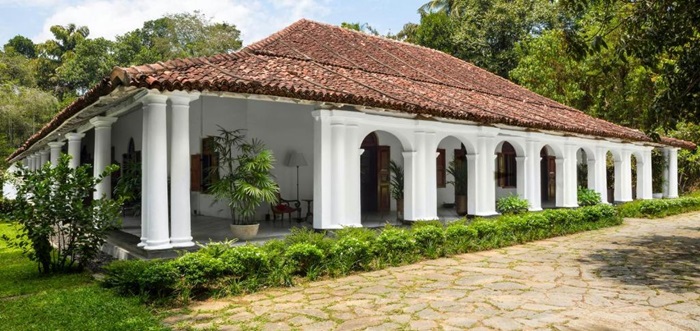
The Kandy House in Sri Lanka adopts various vernacular elements to create a serene and sustainable ambience
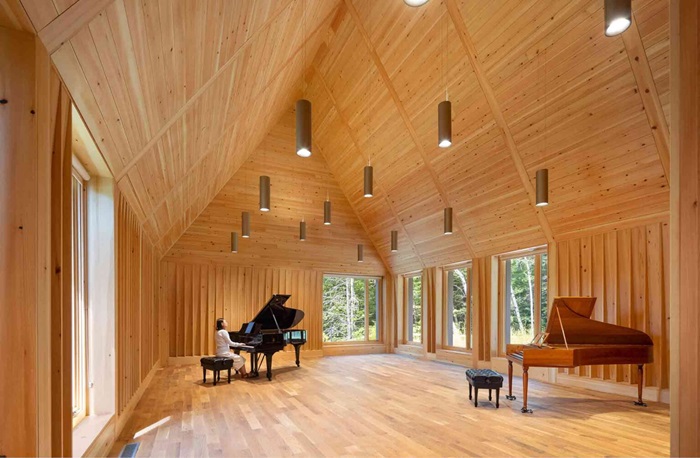
Interior of a vernacularly-designed room in Marlboro College campus in the foothills of Vermont’s Green Mountains
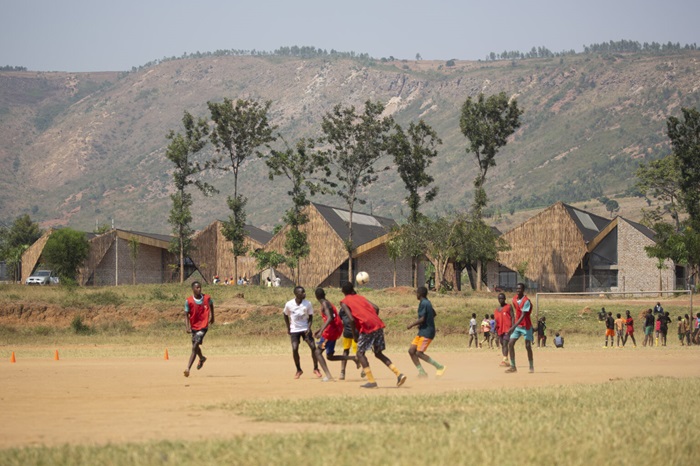
A community and health center designed according to vernacular architecture in Eastern Rwanda
You may also like: