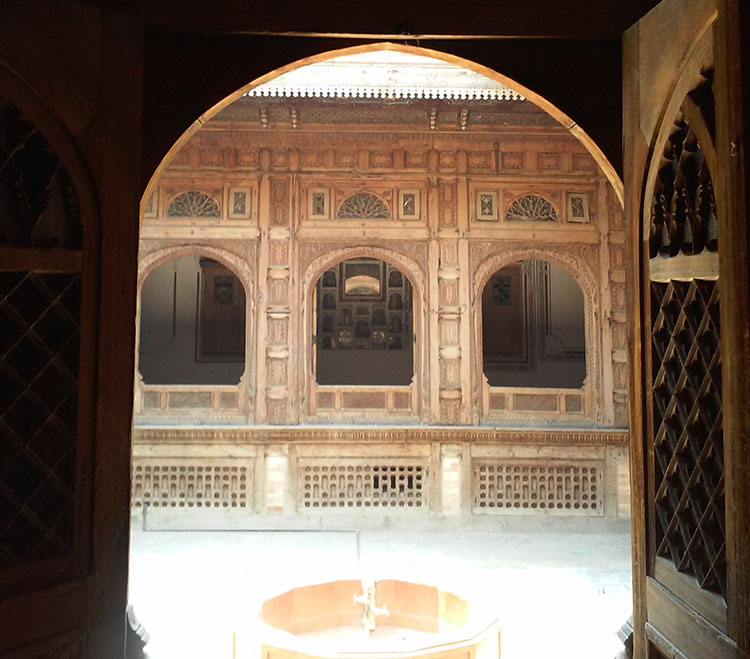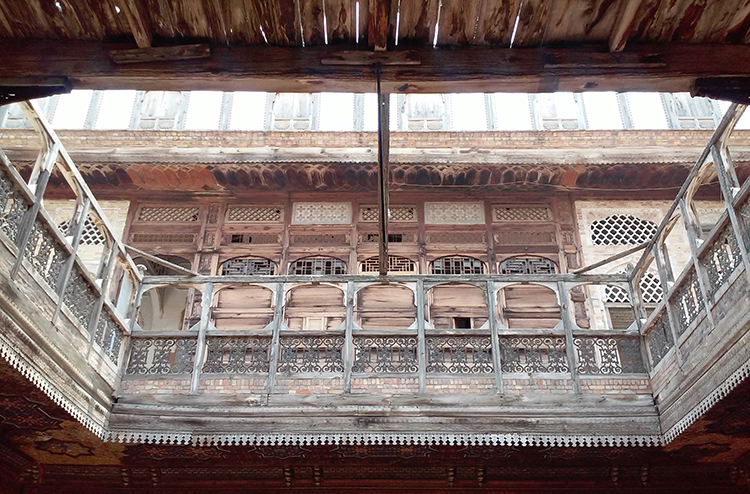
Written by: Mir Sanaullah Khan
Posted on: October 09, 2015 | 
Panaromic view of the courtyard (by Farooq Jamil)
Sethi Mohalla is reminiscent of how elite Peshawari folk used to build their houses. There are seven havelis built in almost the same style, in a street less twisting and turning than usual walled city streets. These havelis are rare architectural masterpieces which were built by the affluent Sethi family. They are a blend of the art and architecture of Gandhara and Central Asia, and their design is inspired by the vernacular architecture of Bukhara, Uzbekistan.

The Sethis were a Hindu trader family from Punjab, who migrated from Jhelum to Peshawar in the early 19th century. They relied on local as well as international trade – their connections went as far as Russia and Central Asia. They were in the good books of British rulers, who doled out contracts and trading licenses to the family. They mainly traded in wood, which they bought at subsidized rates, thanks to their good relations with the British rulers. The Sethis were renowned for making enormous mansions, and their architectural intellect was unmatched. They were the brains behind the colossal structure of the Islamia College Peshawar, which symbolizes the city today.
The Sethis were extremely wealthy until the start of the twentieth century, when the Bolshevik revolution led to their bankruptcy. It is said that they had millions of Russian currency in their underground vault when the new Soviet Union adopted a new currency. They lost all their wealth to the catastrophe. Today, no longer enjoying the riches they once did, the Sethis still live in Peshawar.
The house with the Directorate of Archaeology was built by Sethi Karim Bakhsh. It is spread across an area of 33 marlas. The house consists of three portions: the Tehkhana (basement), Dalan (courtyard) and Balakhana (first floor). Its construction began in 1835, and was finally completed after 49 years, in 1884.
The main gate leads to a vast open courtyard with a water fountain in the middle. The fountain, not functional however, reminds the visitor of the glorious days when the house welcomed scores of people through its doors. Surrounding the courtyard are four spacious rooms, all of which are connected through similar passageways. The windows of the rooms face the courtyard, each from the same angle. These windows have colorful glasswork. The reds and greens in the window glasses are reminiscent of post-renaissance art in European churches. The remarkable glass cut-pieces have been imported especially from Belgium, to concoct the mélange of architecture that is the Sethi House.
Inside the rooms are mehraabs, just like one would find in a mosque. The mehraabs are filled with small pieces of glass shelves intended to place candles at night, shining just like stars in the sky. The ceiling is designed with pure Islamic architecture. Unity going into infinity and infinity converging to unity expresses the glory of the Divine and the philosophy of the universe. One could look at the ceiling for hours at a stretch; such is the exquisiteness of Islamic art – so simple, yet complicated.

Wide, spacious stairs spiral down towards the Tehkhana. Upon entering, cold air rubs against one’s face, even on a hot summer afternoon. The Tehkhana, partitioned into two, provides spacious living rooms for both men and women. The infamous vault of the Sethi family is also situated here. Holes in the wooden ventilators are angled at a unique level, which ensures ample lighting throughout the day. The Sethi house is said to be a model for modern-day green architecture because of its perfectly built ventilating structures.
It would be unfair to talk about Sethi architecture without mentioning the fabulous woodwork, which is perhaps what makes their houses unique. The intricate web of floral designs on the doors, windows and arches stands as a testament to the artistry of the era’s workers. These embellishments only add to the accolades one has for the workers, who put unsurpassed effort into the intricacies of the design.
The Balakhana is closed for tourists at the moment, but repairs are underway, which would enable visitors to see the upper rooms and peek into the courtyard from the balcony. The roofs of the havelis are connected by wooden bridges to allow heat to escape from between them. These wooden bridges far predate the western structures of ‘skywalks’ in cold areas, used for the exact opposite purpose.
The Sethi Mohallah is currently unknown to many tourists. Bringing it into the limelight would satisfy the demand for rich architecture of the colonial era, and would serve as a tribute to the family who put their souls into its construction.
Click to view picture gallery
You may also like: